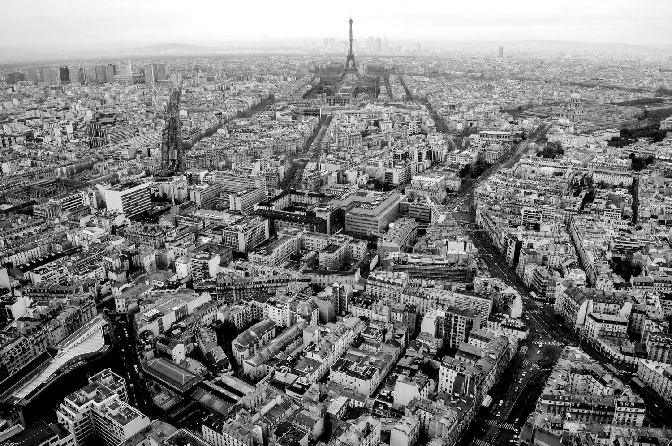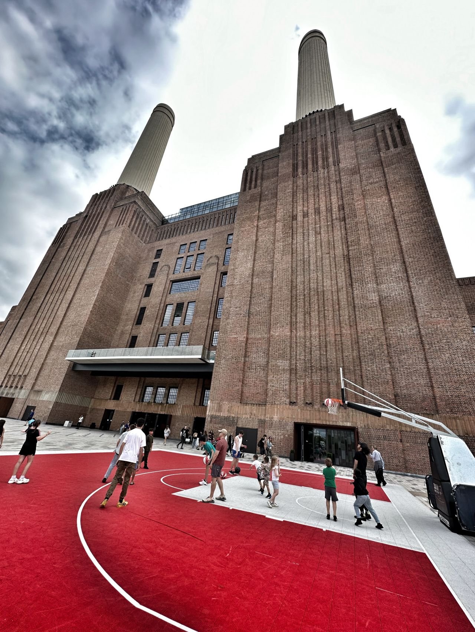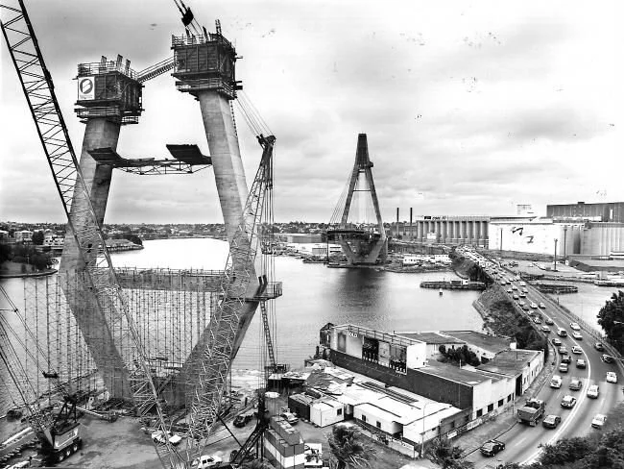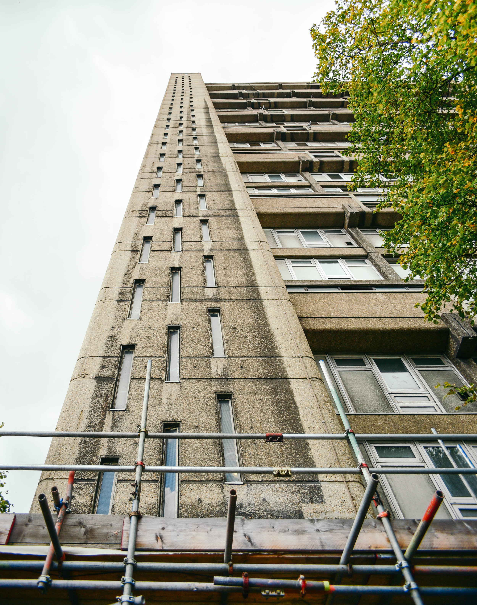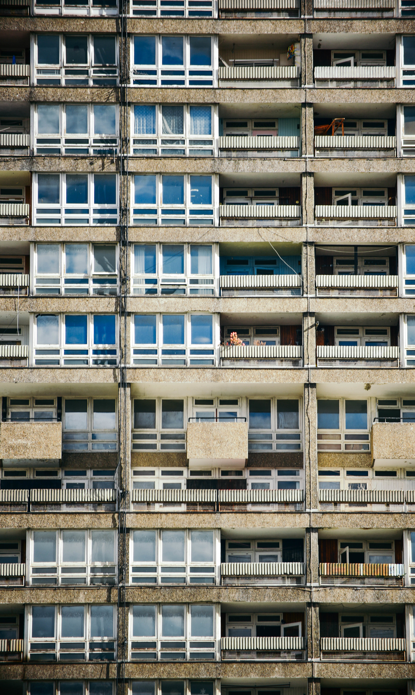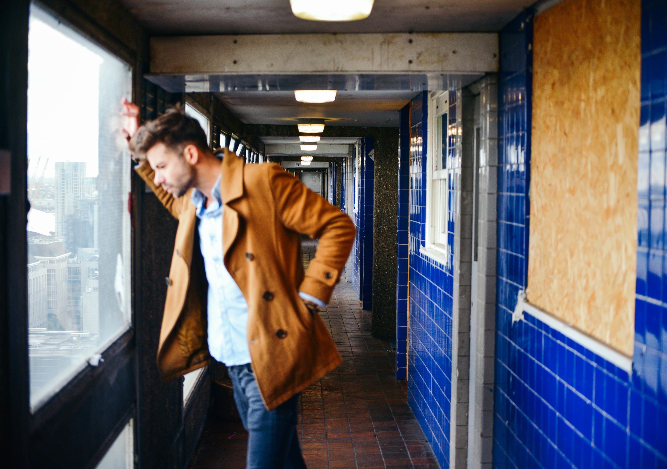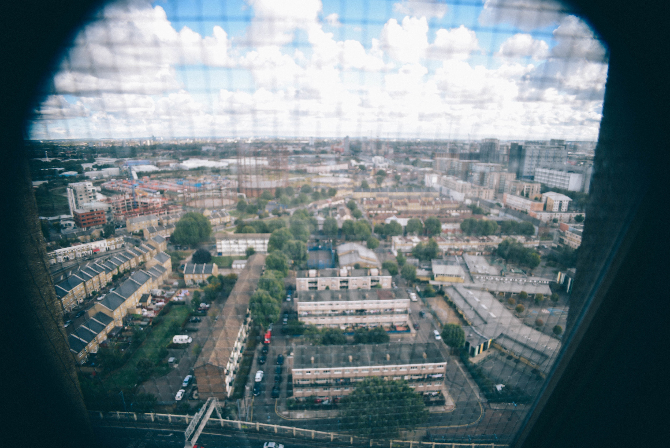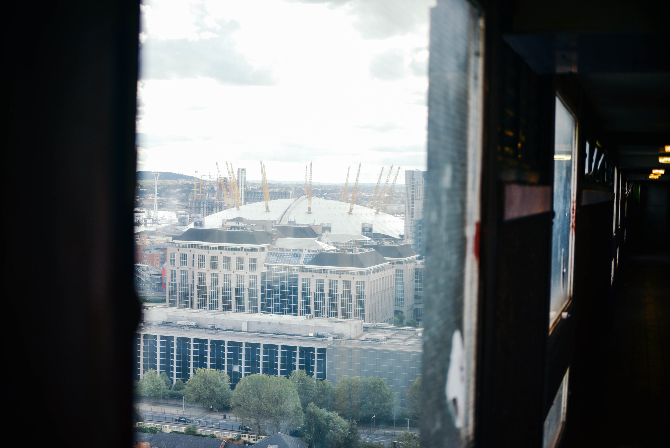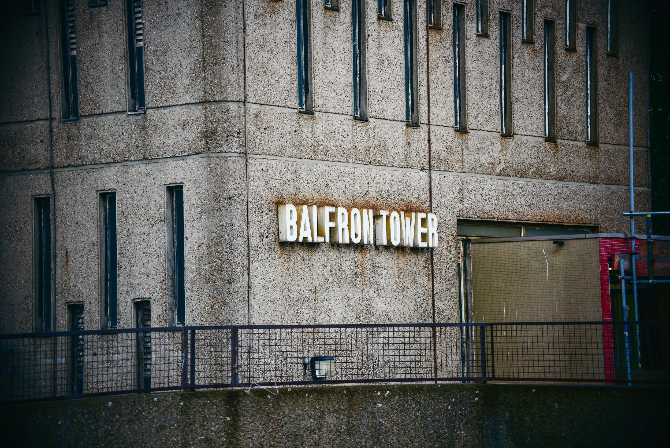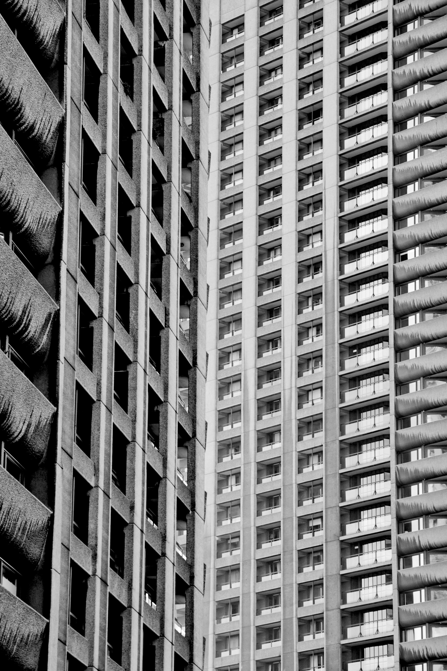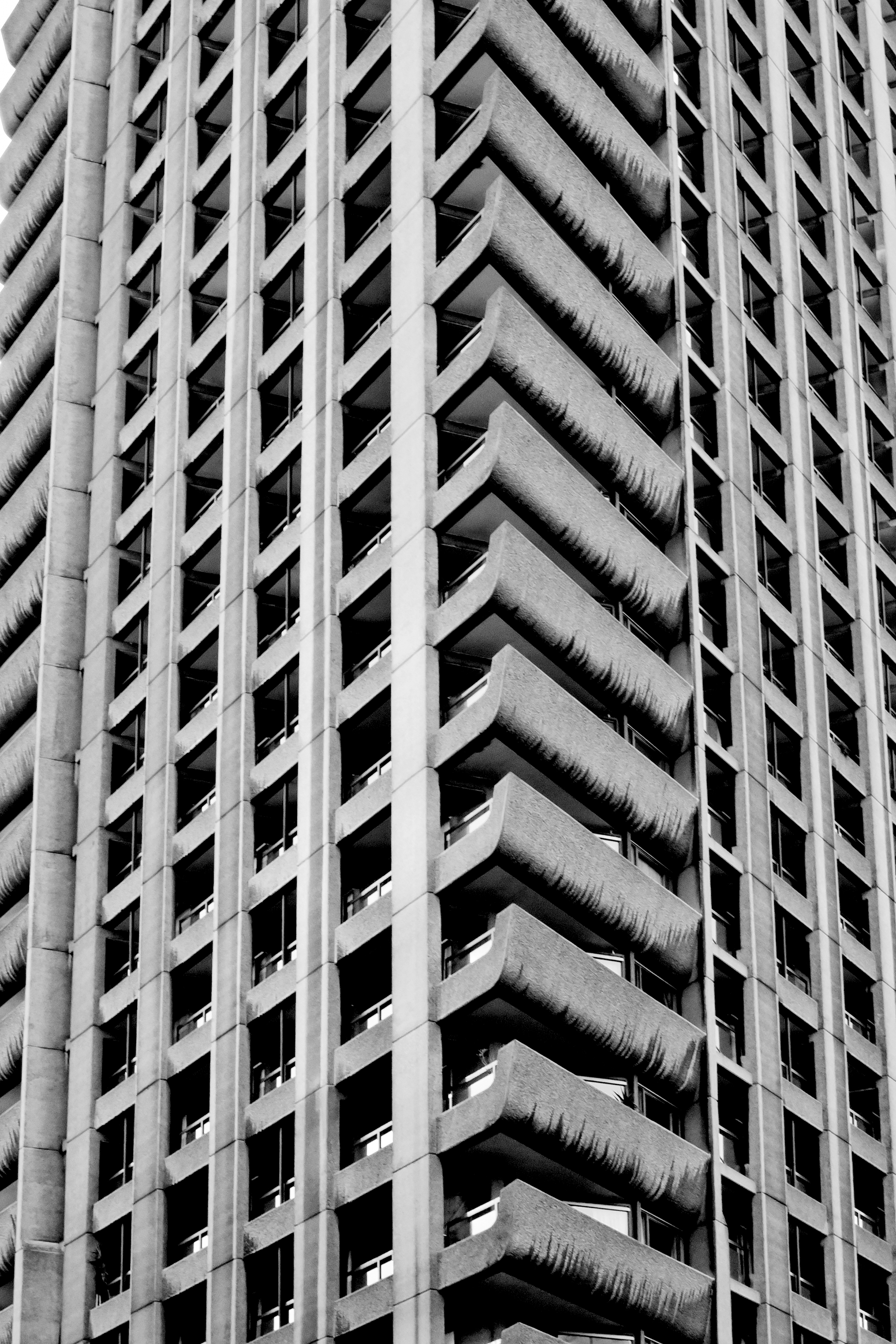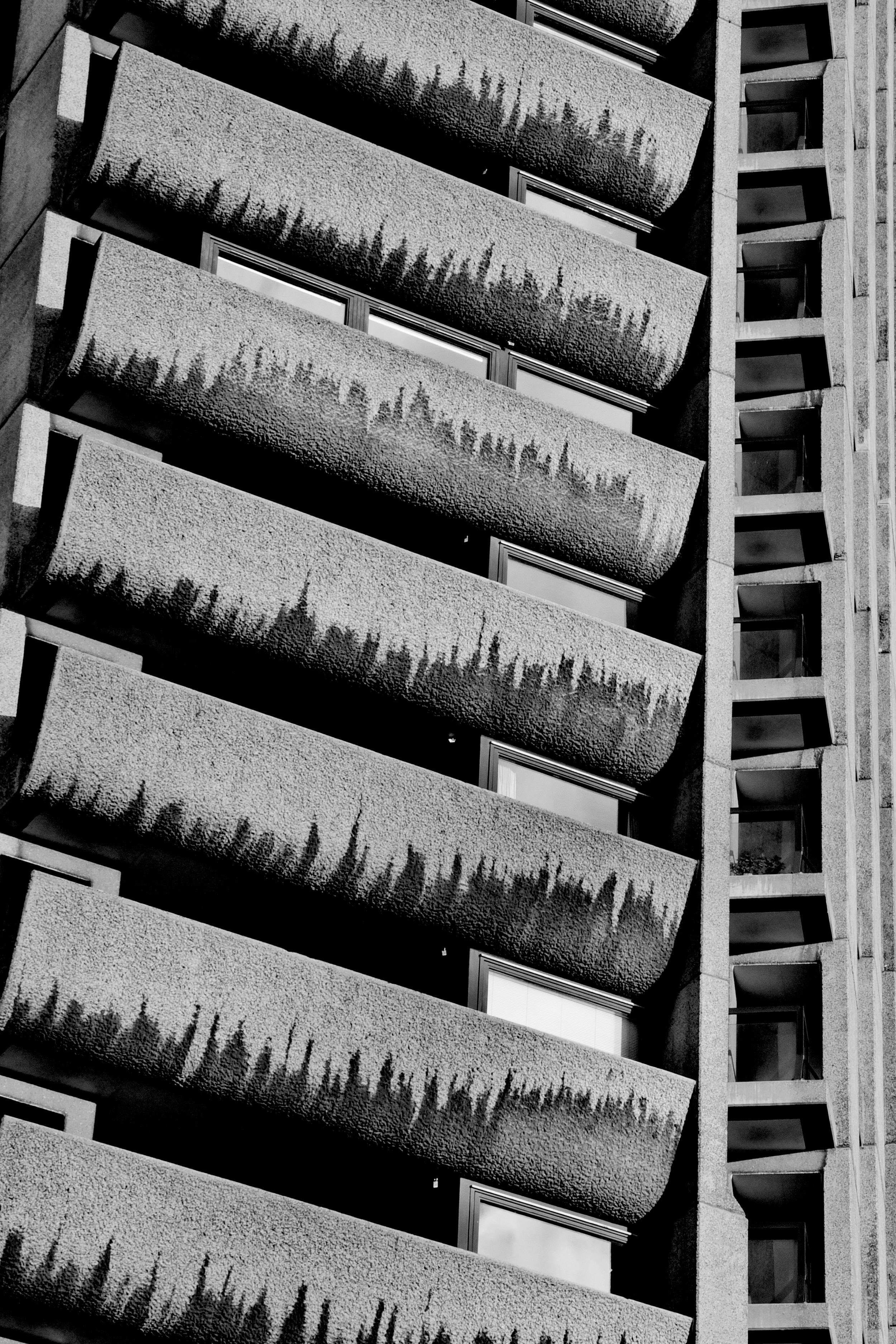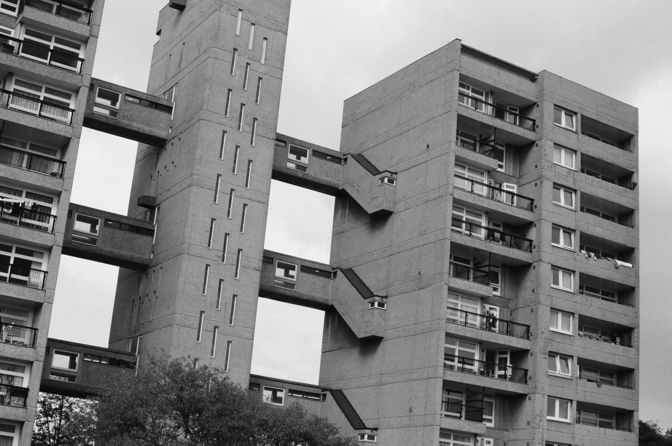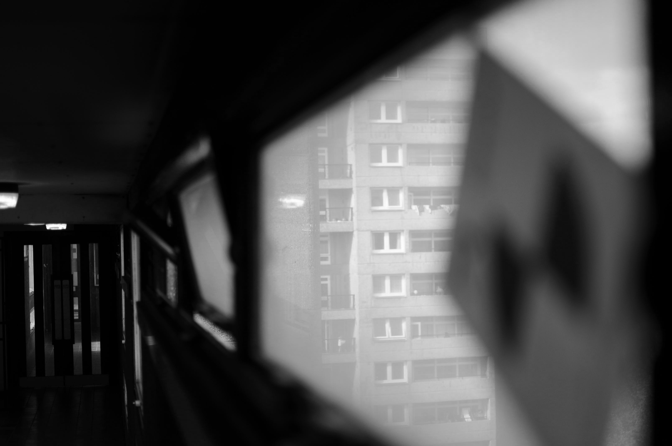Despite years of campaigning from heritage groups and architects, the bulldozers have moved in. The demolition of Robin Hood Gardens is now well underway. The western block is in partial ruins. The eastern block is still occupied and is set to be razed in the new year.
Completed in 1972 Robin Hood Gardens features rows of elevated walkways, famously known as 'streets in the sky'. The only housing estate designed by husband-and-wife duo Peter Smithson (1923-2003) and Alison Smithson (1928-1993), it's protection was supported by some of the world's most prominent architects including Richard Rogers, the late Zaha Hadid and Toyo Ito. Many, however, including the head of heritage listings and Historic England, considered it 'bleak'.





Featured

Sydney Metro brought to life with stunning public art works
