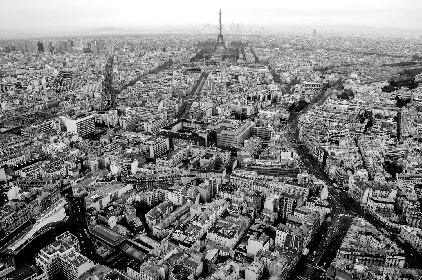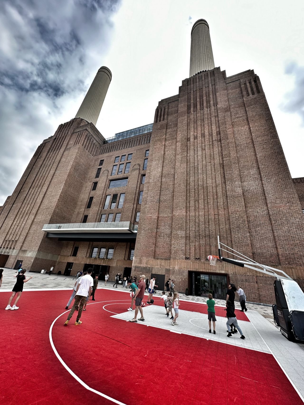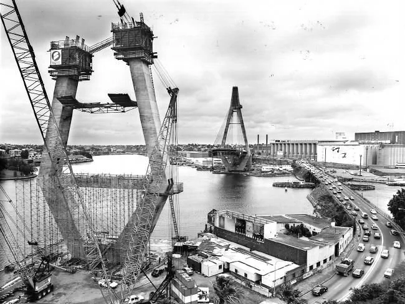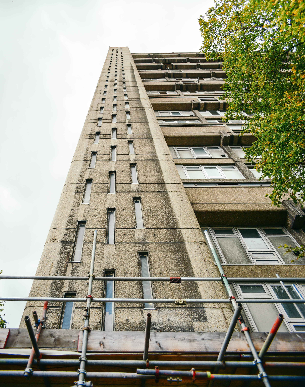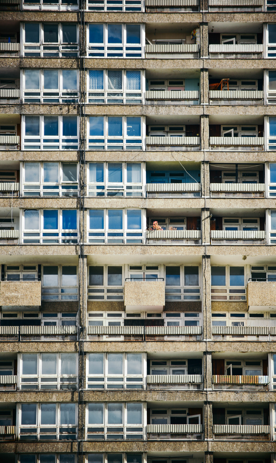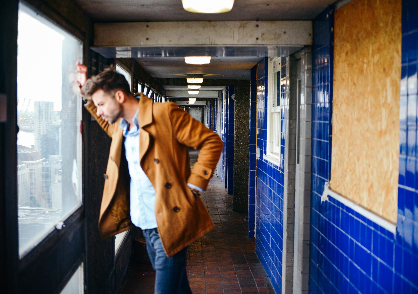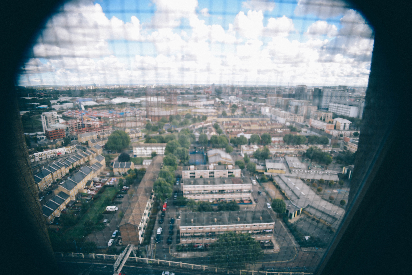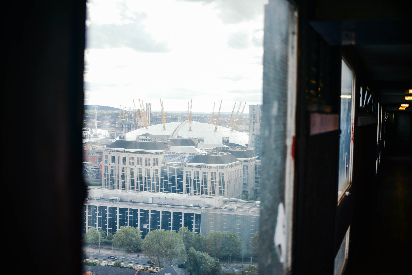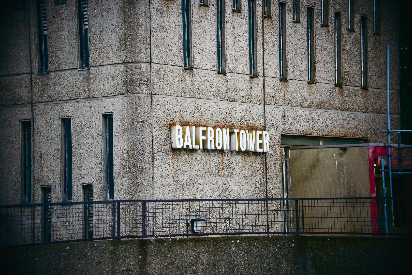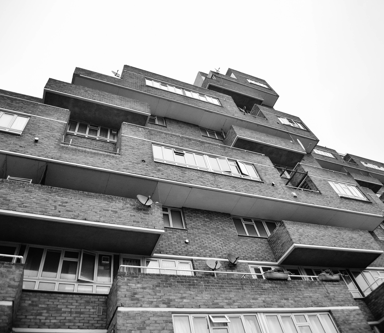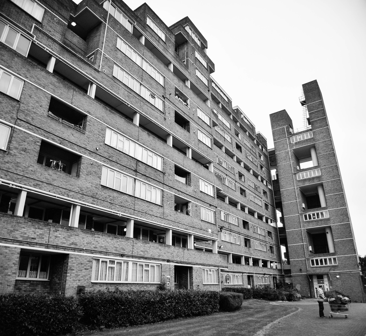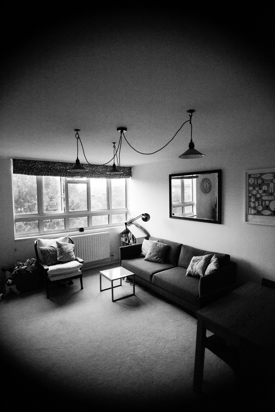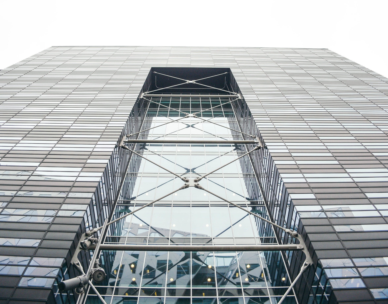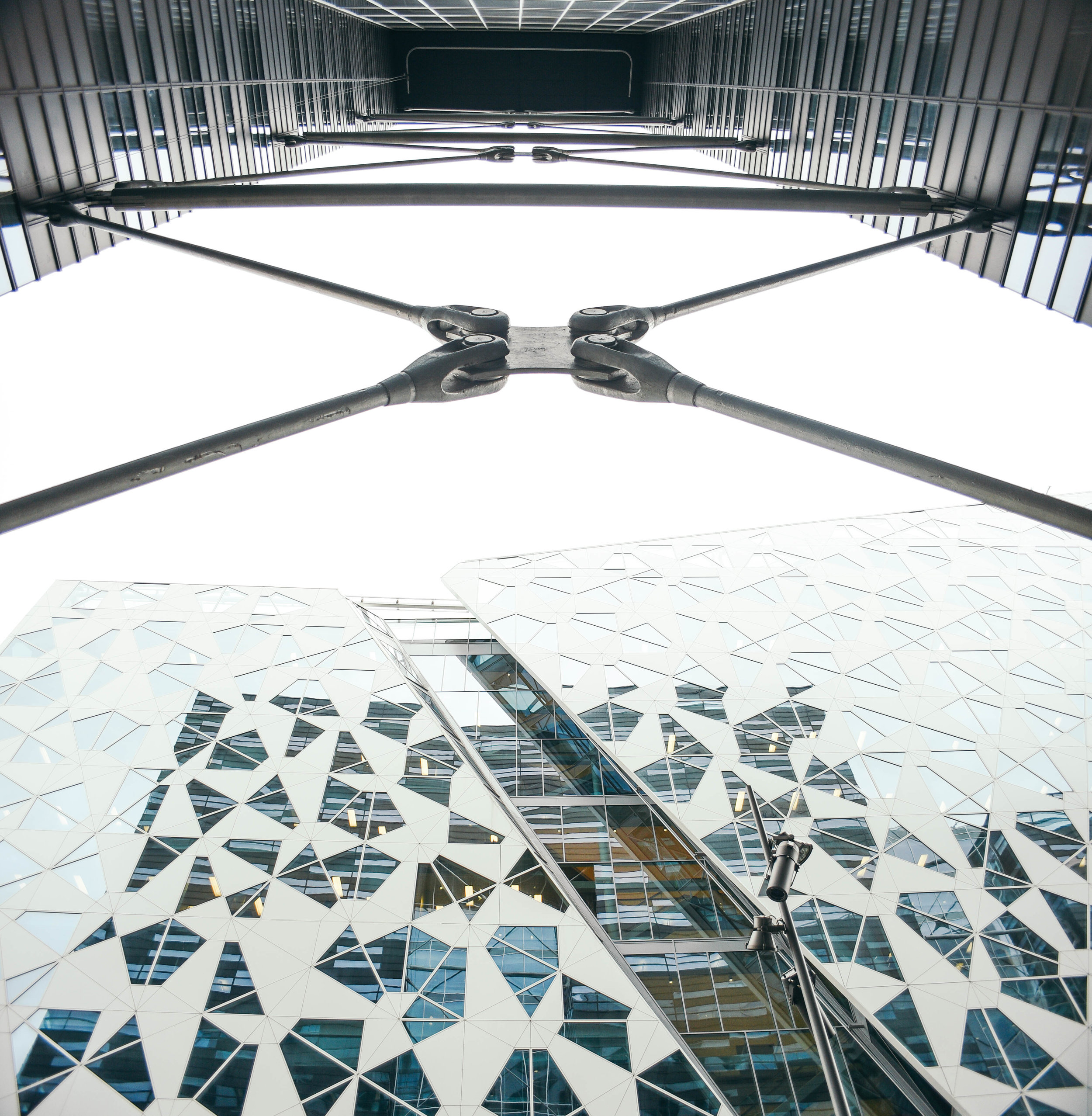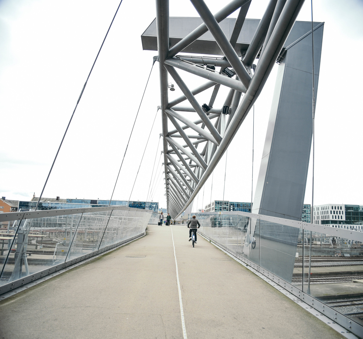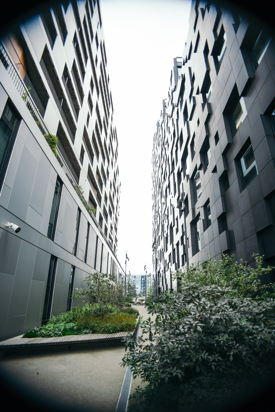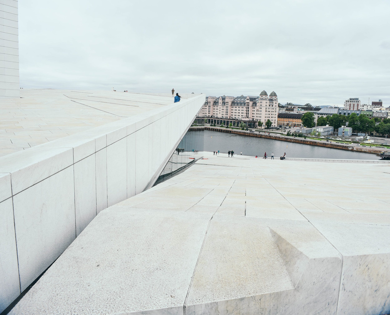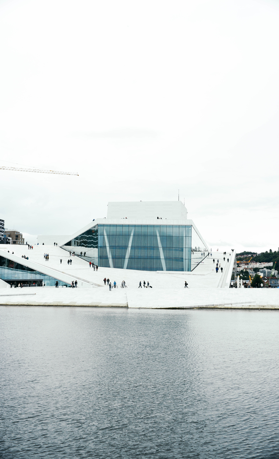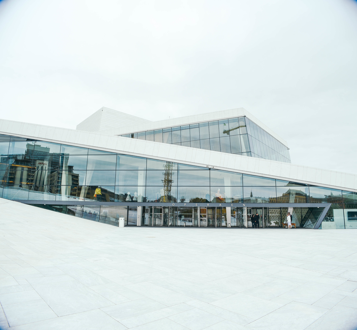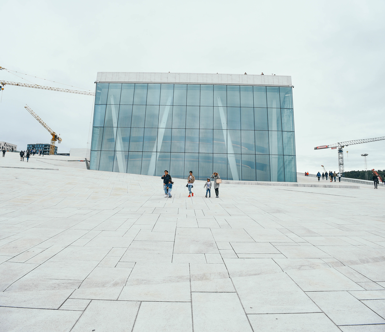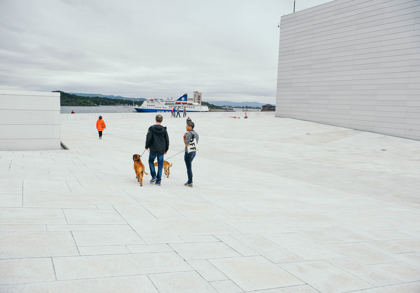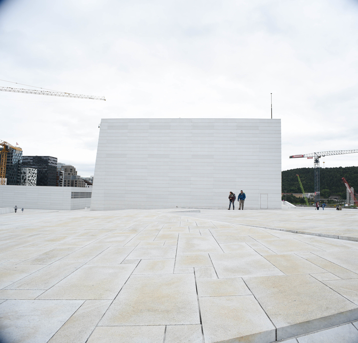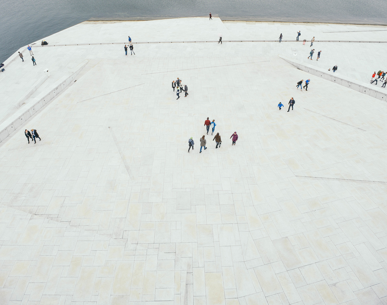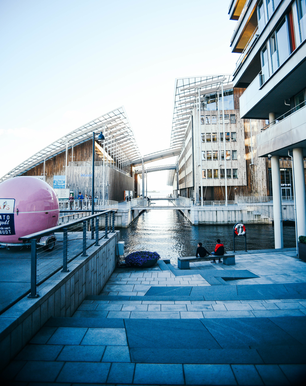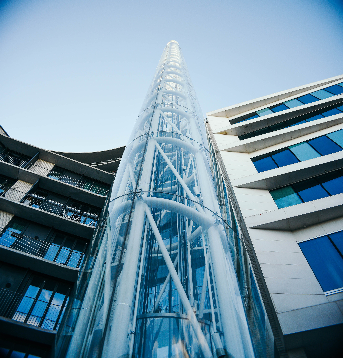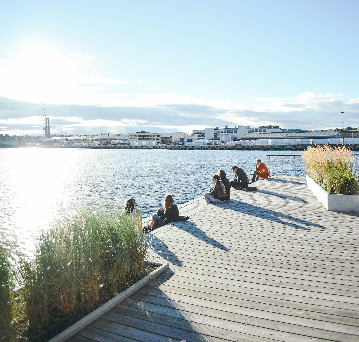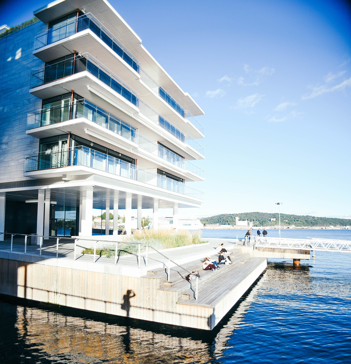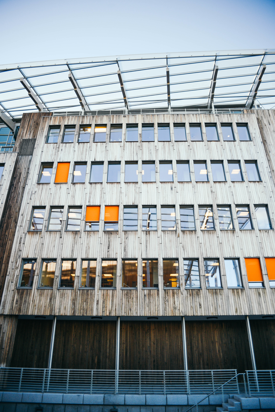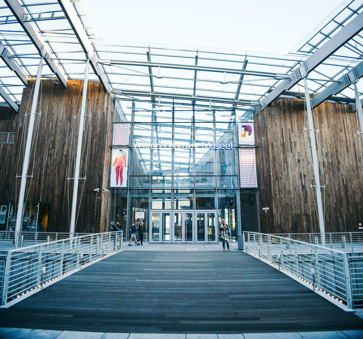One of my favourite bars in London is called 'Oslo'. It has a super clean design and generally nice aesthetic and it's always filled with really good looking people... I guess the main reason I travelled to the real Oslo last week is because I figured it would be a bigger version of that bar.
While both of these expectations were surpassed, the city's sense of design in particular, far exceeded my predictions. When I stepped out at Oslo Central Station, I found myself surrounded by incredible new buildings encompassing a mix of interesting shapes and sizes. But of course, all details finished with a subtle air of elegance. In true Nordic fashion.
After two decades of financial growth and a thriving arts and cultural scene, the city is drawing in buyers and investors from around the world. And fortunately (unlike many cities), they're working with some of the best designers to show off their ideas.
With half the waterfront still under construction, it quickly became clear to me that Oslo is experiencing an architectural explosion.
Here are my three favourite contemporary architecture projects in the city.
The Barcode Project
The Barcode Project is a huge area of redevelopment along the edge of Oslo's waterfront. Full of mixed-use high rise buildings, it's home to incredible designs by some of Scandinavia's best architects.
From west to east, its main buildings include PriceWaterhouseCoopers Building by A-lab Architects, the Kommunal Landspensjonskasse Building by Solheim & Jacobsen, the Deloitte Buidling Building by Snøhetta, Visma designed by Dark Arkitekter and DnB NOR from MVRDV Architects. In addition to these, Barcode includes loads of buildings and hundreds of apartments with designs that architects in many cities around the world are rarely given the creative freedom to explore.
With the tallest heights in the city and over 20,000 of development, the Project has changed the face of Oslo. Suddenly the city does not just sit flat along the water's edge, but this impressive cluster of beautiful towers is now attracting residents, visitors and businesses from around the world.

